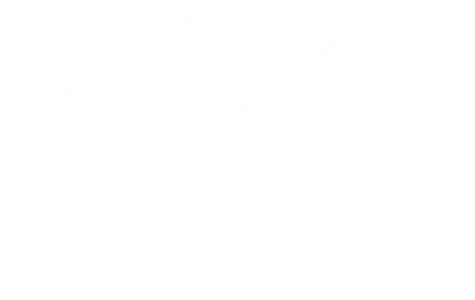16+ acres Featuring a 6,000+ sq. ft. Barndominium with a 1-bedroom apartment & 15 car garage or workshop! Since 1978, this acreage has been held by a successful local business owner and his family as a recreational property while the River’s Bend development grew around it.
Address: 280 Dwire Rd. Maineville, OH 45039
Open House: January 17, from 2pm-4pm, or call for a private showing!
Unique Opportunity Perfect For:
- Luxury residential building site
- Collector car retreat
- Development
- Investment
Public Utilities
- Water
- Sewer
- Electric
Parcel ID: 1606100008
Kings Local School District
Pond with fountain
No HOA or requirement to join TPC
Access to Glen Abbey Ln. in addition to Dwire Rd. frontage
Property sits directly across the street from the TPC at River's Bend Clubhouse
Year Built: 1995
Renovations: 2005
The 6,068 SF mixed use building consists of both a residential & storage shop section. The property also has a 960+/- SF shed.
Main Garage / Workshop
Dimensions: 30'x60'
Poured concrete floor, insulated walls
11' drop ceiling
(2) 10'W x 8'H garage doors
(1) entry door
(1) 9 ½' sliding door that connects the East main garage / workshop
Electrical: 200amp 120/240V w/ 9 outlets
TEEL 85gal. Pre-charged Water Tank, 125psi - Model 4P838
Goodman Heat Pump 4.6amp 3/4hp - Model MBVC2000AA-1AD
Water filter
Water fountain pump and timer
East Main Garage / Workshop
Dimensions: 34'x52'
Poured concrete floor, insulated walls
9 ½' drop ceiling
(2) 14'5" x 6'10" double sliding doors
(1) 10' x 9 ½' sliding door
(1) 9 ½' sliding door that connects the main garage / workshop
9 electrical outlets
Half bath with sink, toilet, & vanity
South Garage / Workshop
Dimensions: 25'x60'
Sloped poured concrete floor, insulated walls
Pitched drop ceiling, 12'3"H down to 7'H
(4) 12'5" x 7'7" sliding doors
(1) entry door connecting main garage / workshop
(7) electrical outlets
Goodman Heatpump 3.9amp, ½ hp, 208/230V, 60HZ, 1 phase
Studio Apartment
One bedroom
Kitchen
Full bathroom w/ shower, sink, vanity, toilet
Living Room: 14' x 12 ½'
Bedroom: 11'8" x 15'3" with double closet
Bathroom: 6'3" x 6'
Entry Mudroom: 7' x 5'8"
Hot Water Heater: GE SmartWater: 40gal. 240V - Date: 02/2005
International Comfort Products Heat Pump: 1.8amp, ¼ hp, 208/230V
Features 9'11" ceiling, laminate floors throughout the foyer, living room & bedroom. Ceramic tile in the kitchen, bathroom, & mud room. Ceiling fans in the bedroom and living room for energy efficiency. Double hung vinyl windows throughout, laminate countertops, lots of cabinet storage, & large closet spaces!























































































